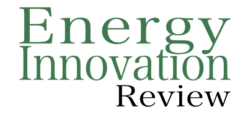In the heart of Switzerland, a pioneering project is redefining what it means to build sustainably. The KREIS-Haus, a living lab in Feldbach, is not just a house; it’s a testament to the potential of circular building practices. Led by Devi Buehler of the Institute of Natural Resource Sciences at ZHAW Zurich University of Applied Sciences, this project integrates a comprehensive range of sustainable building practices into a compact, publicly accessible space.
The KREIS-Haus, which translates to “Energy and Resource Efficient Sufficiency House,” is a lighthouse project that combines theoretical frameworks with real-world application. At its core is a multifunctional conservatory that serves multiple purposes: it provides heat and sound insulation, generates solar power, and expands the living space. Additionally, it supports plant cultivation and enables the reuse of treated wastewater and nutrients, reducing reliance on external resources. This holistic approach not only maximizes resource efficiency but also minimizes the building’s energy demands through solar architecture.
The project’s success lies in its holistic integration of circular and sustainable concepts. Buehler emphasizes, “The novelty of the KREIS-Haus lies in the holistic integration of circular and sustainable concepts within a compact footprint, realized in a real-life, publicly accessible living lab.” This integration is achieved through the use of locally sourced materials, modular construction techniques, and flexible interior features that allow for easy disassembly and reuse.
The KREIS-Haus is more than just a research facility; it’s also a vacation rental, allowing visitors to experience innovative technologies firsthand. This dual functionality provides valuable data on user behavior and public acceptance of sustainable technologies. According to Buehler, “Visitors can experience the deployed innovative technologies by staying in the house overnight or visiting it in the scope of a tour, while data for further research and development are collected during operation.”
The project’s insights are already shaping future developments in the field. By addressing challenges such as navigating conflicting goals, ensuring partner alignment, and considerations for scaling these concepts to larger developments, the KREIS-Haus sets a precedent for sustainable construction. While technical challenges may arise, addressing systemic barriers will be essential for advancing sustainable and circular building practices on a broader scale.
The implications for the energy sector are significant. The KREIS-Haus demonstrates the feasibility of decentralized solutions to enhance resource efficiency and resilience, particularly in regions facing water and energy scarcity. This could lead to a shift in how we approach construction, moving away from linear models of production and consumption towards a more circular economy.
The KREIS-Haus, published in the journal Buildings, represents a preliminary step in systematically documenting the design of the KREIS-Haus and learnings from its design and construction. Future work could include a life cycle assessment (LCA) of building components and continuous monitoring and analysis of energy, water, and waste metrics. By connecting innovative design with real-world application, the findings of this study provide guidance for advancing sustainable construction practices across varying scales and settings.
